
views
- Building construction for a barndominium is identical to a normal building. After the foundation, a crew will frame your home and construct it.
- Like traditional homes, you can build a barndominium to be as big or small, as luxurious or simple, and as unique or traditional as you’d like.
- You can retrofit an existing barn to be habitable, purchase a kit containing the materials you need, or build a barndominium from scratch.
Building Overview

Ensure the land you purchase is zoned for residential barns. Contact your city and county building departments to confirm that you’re allowed to build a barn that is also a residential structure. If you’re shopping for land, you’re looking for R-1 zoning (residential) that has an allotment for accessory buildings. Your best bet is to look in more rural areas outside of big cities or suburbs, although some metro areas will allow for these kinds of structures. The aesthetic look of barndominiums often exclude them from subdivisions with HOAs. R-1 zoning is the most common zoning designation in the US—it’s land zoned for single family homes. If you purchase land that’s zoned for R-1 but not accessory buildings, you’ll be able to live there, but not in a barn. If you purchase land zoned for accessory buildings but not R-1, you can liver there in a home, but probably not in a barn.
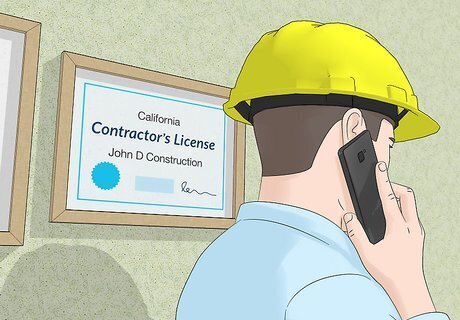
Confirm that your contractor is insured and licensed for the work. Before work begins, make sure that the builder you’re working with is qualified to do the job. There’s nothing worse than being forced to stop construction because of some obscure licensing or permitting issue. Ask the home builder to show you their credentials before work begins. You’re going to be working with the home builder for a while, so choose somebody you get along with and like. Contact your county, state, and city to identify your permitting needs. If you’re building a barndominium from scratch, the homebuilder you choose will help you secure the permits you need.
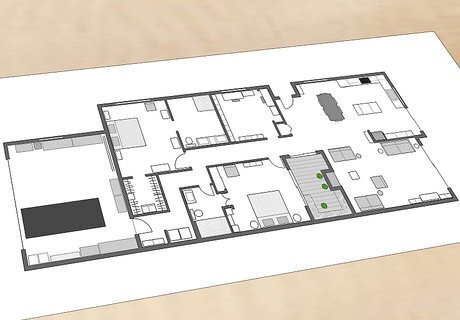
Develop a floorplan for your barndo with the builder. If the builder has any experience with barndominiums, they’ll have a variety of layouts for you. However, you can also ask them to help draft something custom just for you. If you prefer, you can solicit an architecture firm to craft the customized floorplan.
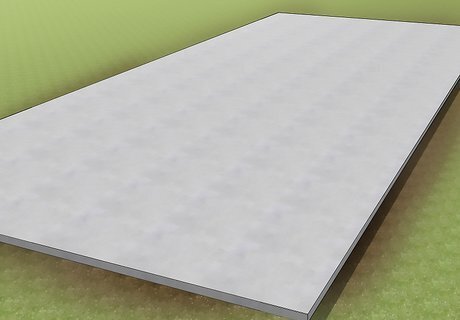
Lay the foundation for the structure. Like a typical building, everything starts with a foundation. Unlike a normal building, barndominiums are usually built atop a concrete slab. Level the earth where you plan on constructing the barndominium and pour a concrete slab that (at minimum) matches the dimensions of your exterior walls. In most cases, your construction crew will install steel posts in the concrete as they’re pouring it to serve as the core anchor for the building. If you’re retrofitting an existing barn you probably won’t have to do any foundation work.
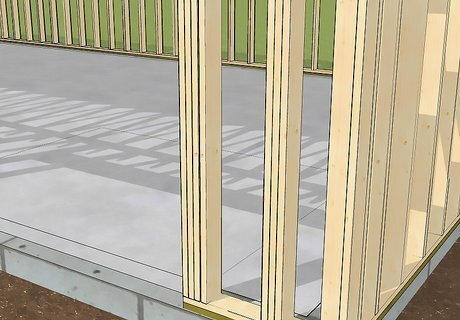
Frame your barndominium using wood and steel joists. Once the foundation is laid, a construction crew will erect the framing for your home. Often, barndominiums will require heavy steel girders to reinforce the frame. Since barndominiums usually trend towards more open interior spaces (as opposed to smaller individual rooms), the exterior walls need to be reinforced to handle the weight. If you are installing any individual rooms, this is when your crew will erect the studs for the drywall. The exterior walls will go up after the framing is done so that the workers won’t be exposed in the elements.
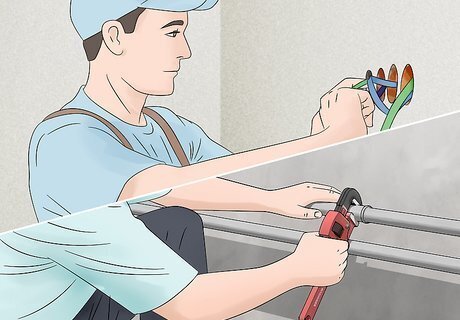
Install the wiring, plumbing, and HVAC. Before your walls go up, it’s time to install all of the pipes, ducts, wires, cables, and outlet boxes you’re going to need to enjoy a comfortable home. Work with an electrician, plumber, and HVAC professional to coordinate everything and get the guts of your home installed. Remember, heating costs can be a little steep with a barndominium if you keep the ceilings vaulted and open since heat rises. Consider adding a second floor! You don’t have to stick to the single-floor layout.
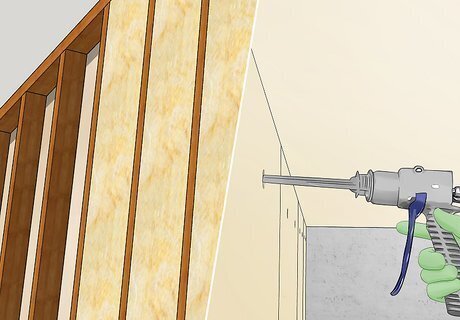
Insulate your home with blow-in insulation or rolls. Your walls are ready to up once all of the wiring and plumbing is ready. A drywall crew will fill your walls with insulation so that your home doesn’t leak air and stays comfortable. Then, they’ll hang the drywall sheets.
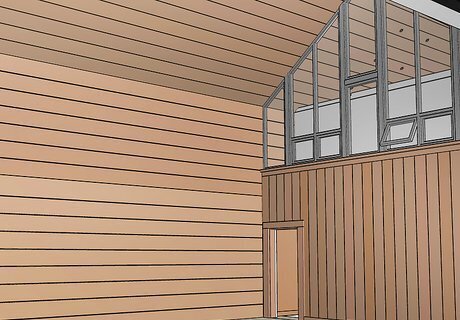
Add the flooring, finishes, and fixtures. Once the walls are up, it’s all about aesthetics; prime and paint your walls, install the ceiling fans, outlets, and other fixtures, and finish your flooring. Your home will be ready for you at this point and you can coordinate with the movers! Last but not least, it’s time for any landscaping and exterior finishes you’d like to add.
Building Options
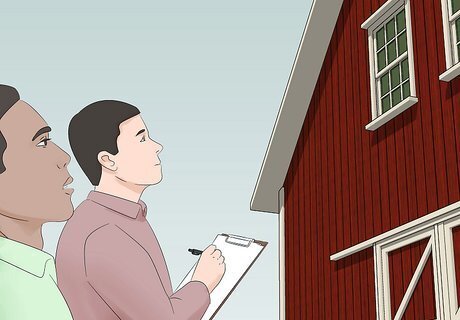
Hire a contractor to retrofit an existing barn. If you’ve already got an old barn on your property, this is the fastest and easiest option. It’s extremely easy for a seasoned contractor to convert an existing barn into a barndominium. They’ll just need to reinforce the frame and then add insulation before installing the electrical and plumbing. On top of saving you some scrap, this also has the added benefit of being less wasteful than building a whole new structure! If your barn is exceptionally old and the frame can’t realistically be salvaged, this may not be an option for you.
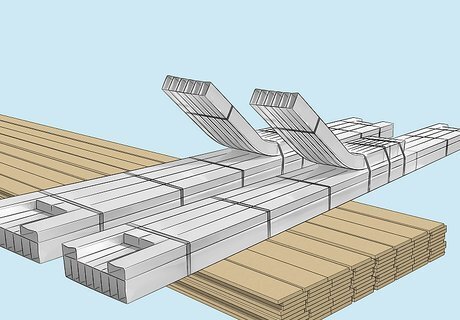
Purchase a building kit yourself and hire a team to assemble them. This is a good option if you want to save money with a contractor. Contact a company that manufactures barndominium kits. Find a design and floorplan that you like and purchase it. The company will deliver all of the materials your contractor will need to build the structure. Talk to a contractor first before you purchase a kit. If you can’t find a willing contractor to assemble the kit, you’ll end up wasting tens of thousands of dollars. These kits will typically run $18-29 a square foot, but you won’t have to pay a contractor to source the materials needed to build the home. A lot of these kit manufacturers will claim anybody can assemble these kits. It’s a little bit of a ridiculous claim, though. You need a construction crew with experience to assemble large joists and framing components, and it’s almost universally illegal for unlicensed people to build a habitable structure.
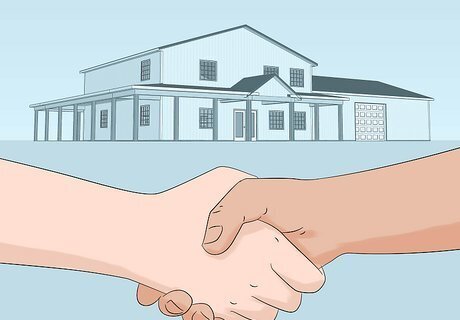
Work with a company who builds barndominiums from scratch. This is ideal if you have unique needs and you want customizable work. Find a homebuilder in your area with experience building barndominiums. Depending on where you live, there may even be builders who exclusively specialize in these structures. Work with a company you like to design, develop, and build the barn-style home of your dreams! This is going to be the priciest option of the three, but it’s the best choice if your budget isn’t a huge concern and you want a highly specialized floorplan to suit your specific needs.
Costs
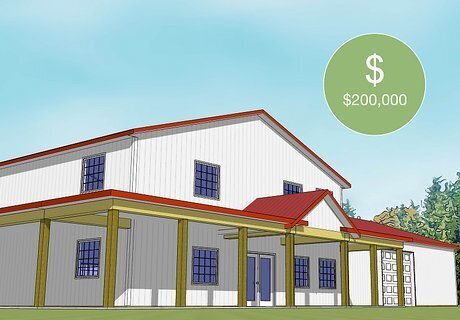
Expect to spend around $200,000 for an average barndominium. Costs are always variable depending on the size of the home and your requirements. But just to give you a ballpark estimate, you’re probably looking at about 200k for a 2,000 square foot starter home barndominium. Just for contrast, the average home sale in the US in 2020 was for $327,000. You could certainly buy a cheaper home in a less desirable metro area or state, but the barndominium will almost universally be cheaper.
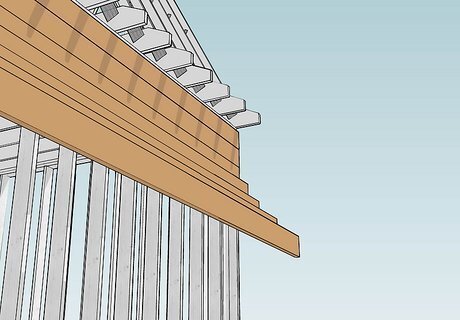
The exterior shell and framing will eat up most of your costs. This is why converting an existing barn is so much cheaper than building from scratch. Exterior materials and framing are likely going to run you $50,000-80,000, so if your average costs come in around $200,000 for a new structure, you’re saving 25% by building a barn. The other big fixed costs are plumbing, flooring, countertops, cabinets, and other materials that are going to be identical in a barndominium and a traditional home.
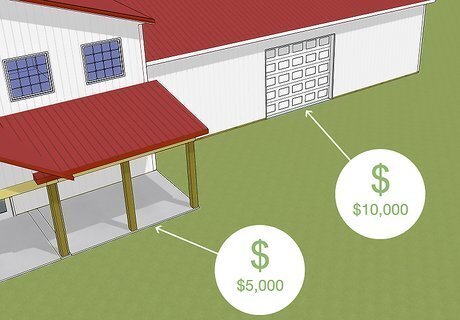
Porches and carports can add a lot to the final cost. At its core, a barndominium is really just a big rectangle with a roof on top. If you start adding additional structures—like porches, carports, garages, or additional rooms—it becomes a much larger job. Expect to spend around $5,000 per porch and $10,000 per carport. Work with your contractor to see whether these additional structures are worth it.
Timeline
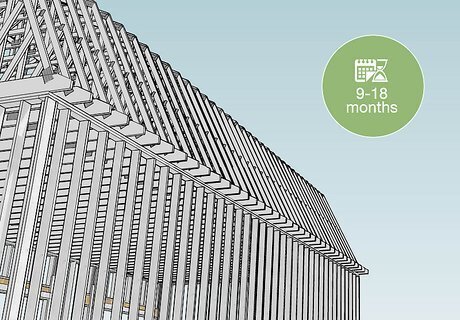
Expect the construction process to take 9-18 months. The average home will take 12-24 months, so it’s faster to build a barndominium. Still, the framing, concrete foundation, and roof all take a lot of time to assemble. Then, once the structure is built, you have to factor in the time it takes to build the kitchen, cabinets, bathrooms, and flooring. The larger your barndominium is, the longer it will take to build. Retrofitting an existing barn will speed this process up considerably, since framing and laying a foundation take up a big chunk of the first 6 months of building.
Pros of Choosing a Barndominium
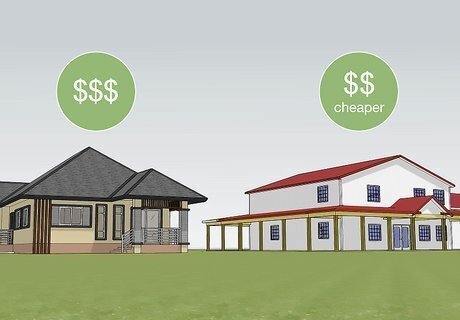
It’s cheaper than building a traditional house. While a lot of the costs for building a barndominium and a traditional house will be identical when it comes to the plumbing, electrical, and permitting, the exterior, foundation, and framing costs are much cheaper for a barndominium. Barndominiums are almost universally one story, too (although occasionally there’s a loft space). Custom homes are usually multiple floors which add to the cost. We’ll cover the cost elements more in depth later, but generally speaking, a barndominium will cost roughly $30-40 per square foot on average, while a traditional home will run $100-200 a square foot. When you include furnishing and finishes, a barndominium will typically run $100 a square foot while a standard home will run about $150 a square foot. Barndominiums don’t have basements, so there’s no need for excavation (they’re built on concrete slabs). This is another reason they’re so much cheaper than traditional homes.
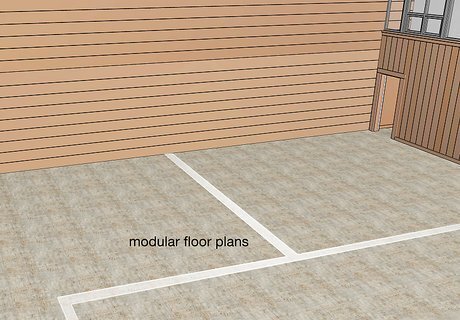
The open space allows for highly modular floor plans. If you’re the kind of person who likes big rooms and freedom, then the barndominium might be right for you. While you can build barndominiums to have individual rooms, most of these structures have open floorplans that allow for a ton of unique designs and living configurations. Want to park your car inside of your home and walk right into your back parlor? Want to feel like you’re living in an airport hangar but with a midcentury modern kitchen under a vaulted ceiling? If so, a barndominium is worth exploring.
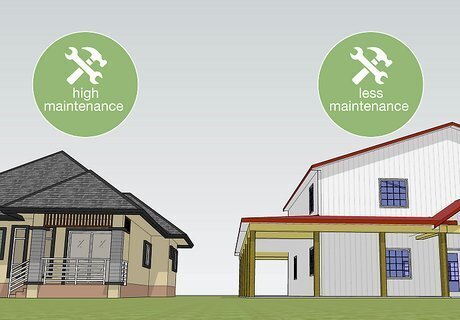
They’re less maintenance than a traditional home. Barndominiums have metal sheeting or wood siding exteriors. The roofs tend to forego shingles in favor of reinforced steel. All of this adds up to a much cheaper living space in the long run. You won’t need to deal with any leaky roofs, gutter problems, or tuckpointing issues, all of which can add up. The lack of a basement is a big maintenance saver, too. You’ll never have a flooding basement, foundation issues, or mold problems.



















Comments
0 comment